Portlaoise is an impressive town with a strong feeling of community and much to see and do. There is an unrivalled array of first rate amenities, including all kinds of general and specialty stores, restaurants, a theatre, cinema, train station, health and fitness facilities, swimming and sports clubs. Portlaoise is also a busy centre of commerce and home to Midlands Regional Hospital.
Millers Crest has a prime position that is both near to the town centre and all of its amenities, while still feeling removed from the bustling traffic of this major centre.

Portlaoise, which is only 41 minutes by rail from Dublin, is close to scenic countryside and mountain treks.
Portlaoise, Ireland’s fastest growing town, is positioned near the intersection of the M7 and M8 motorways.
A proposed new bus service is earmarked to run on two routes. From Collier’s Lane to the Ballyfin Road.
Millers Crest has a prime position that is both near to the town centre and all of its surrounding amenities.
A relaxing 41-minute train ride to Dublin from Portlaoise Train Station is only 10-minutes walk from Millers Crest.
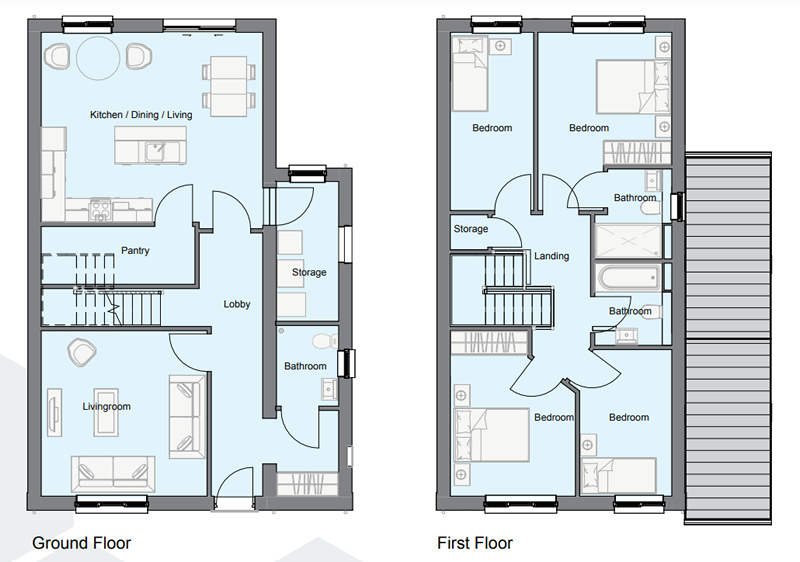
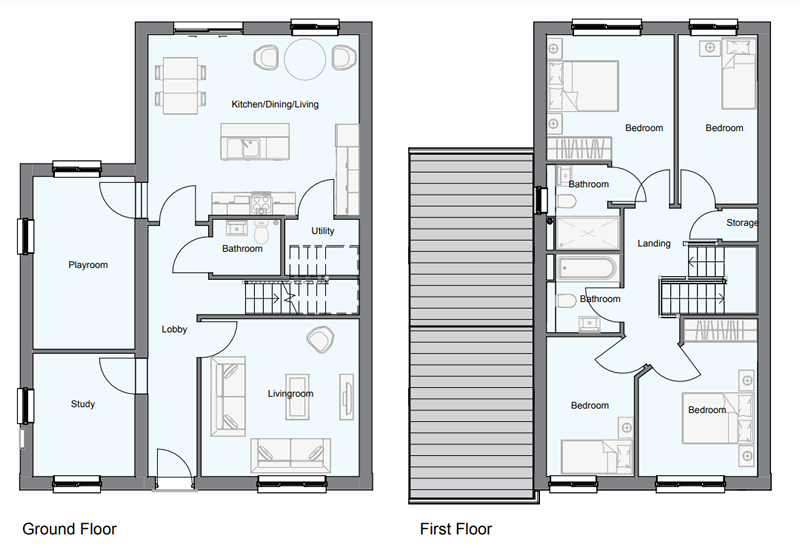
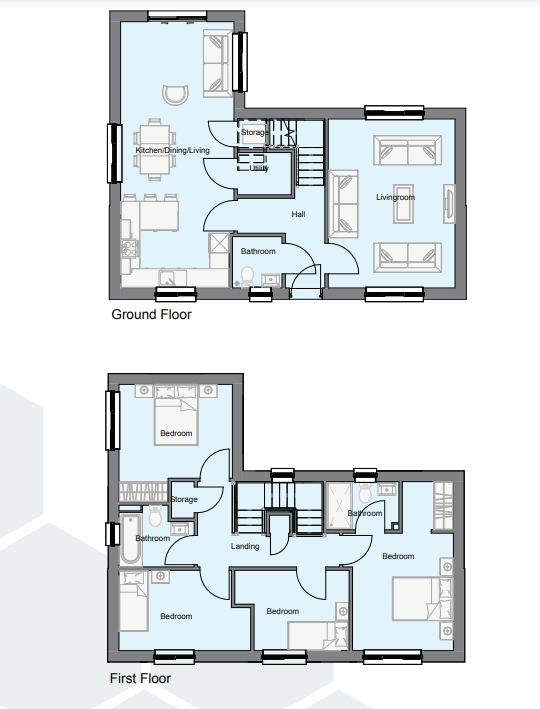
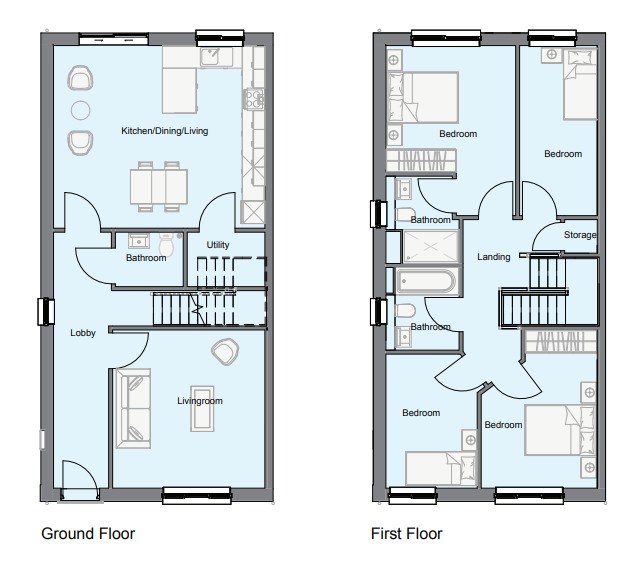
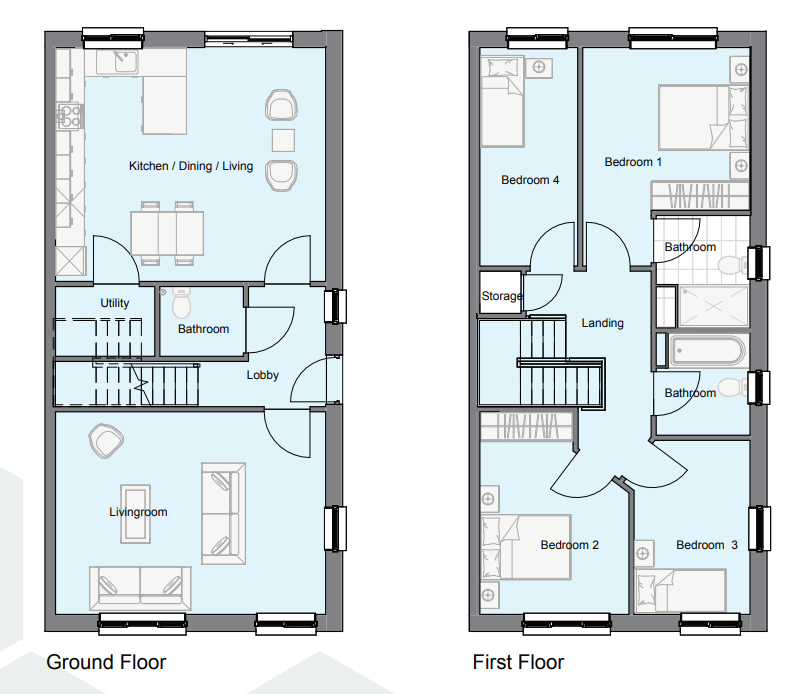
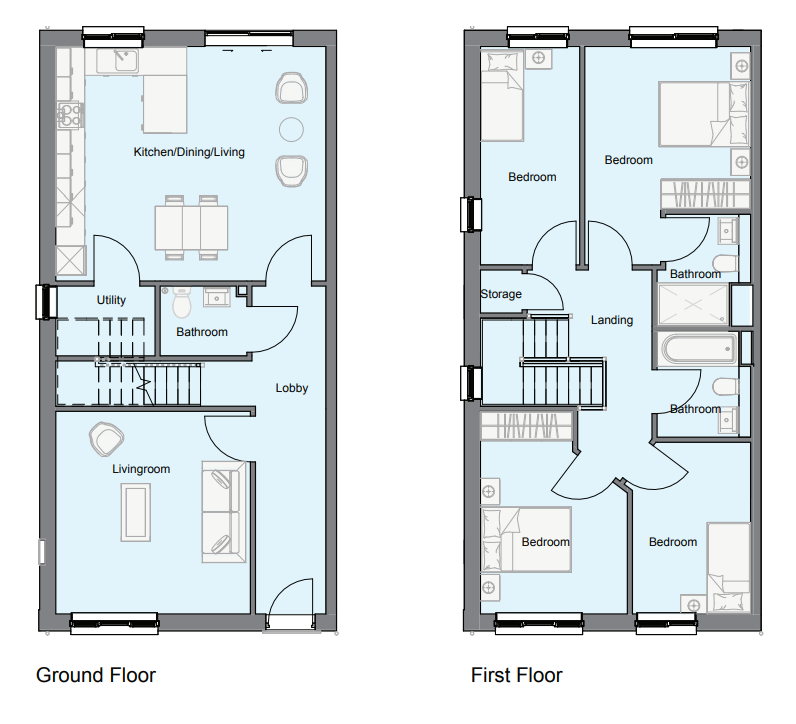
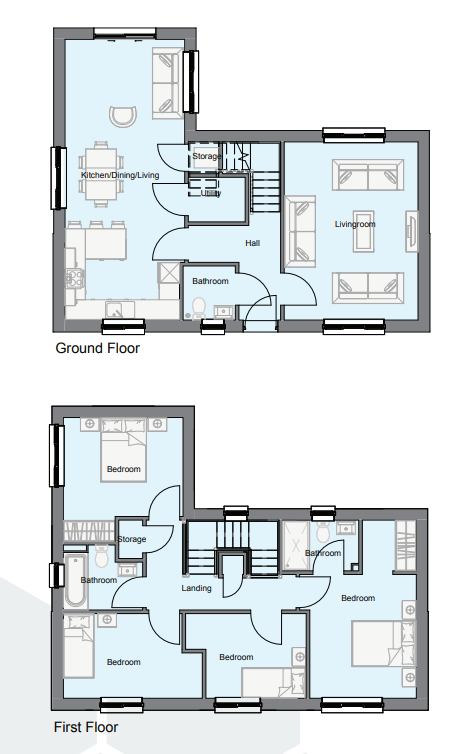
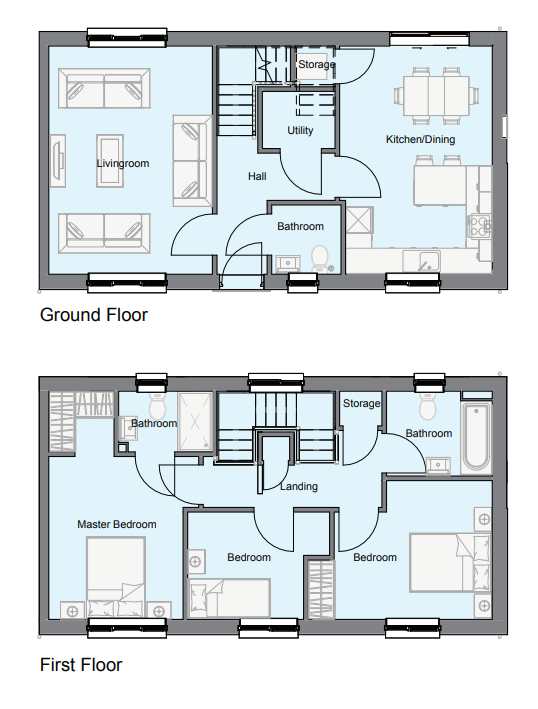
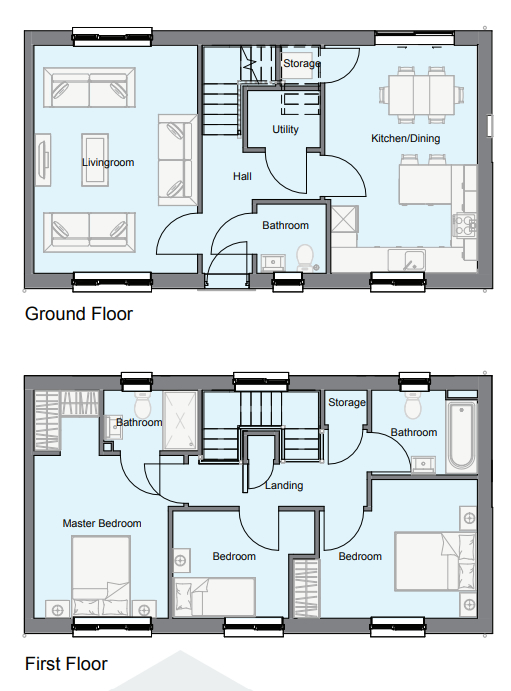
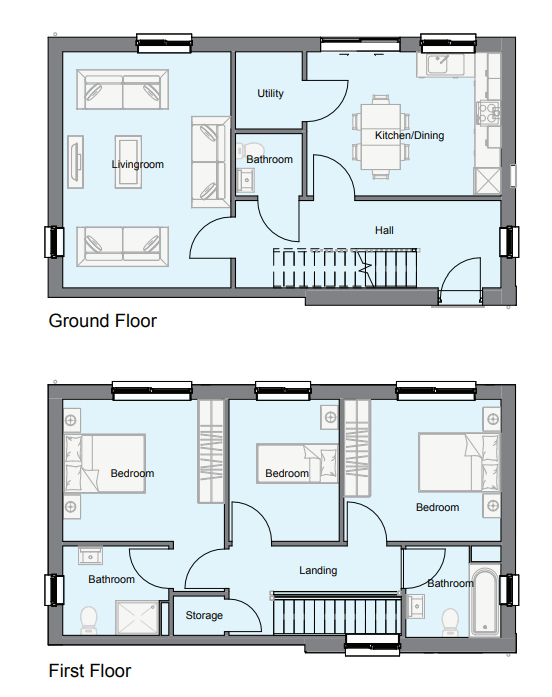
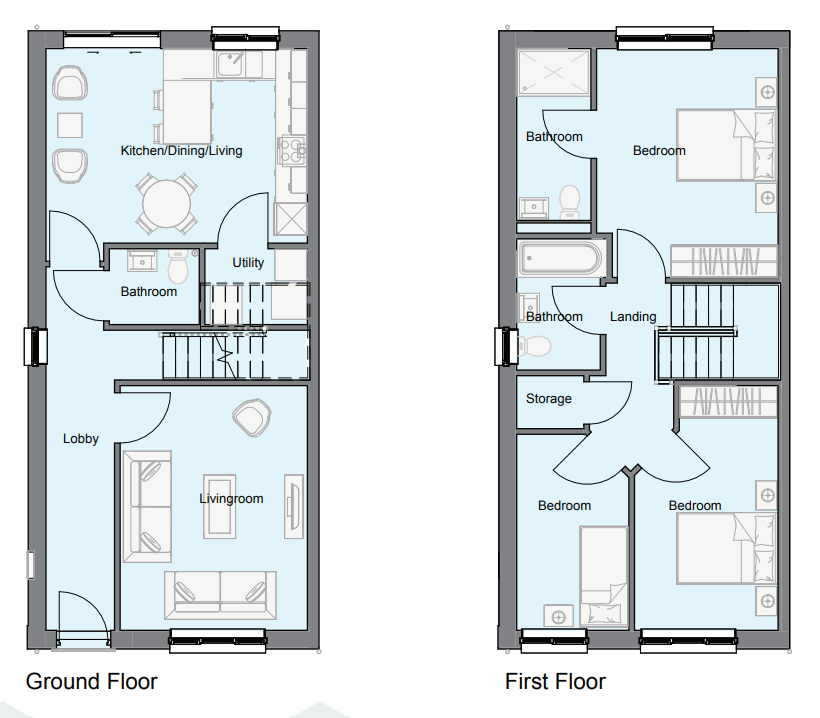
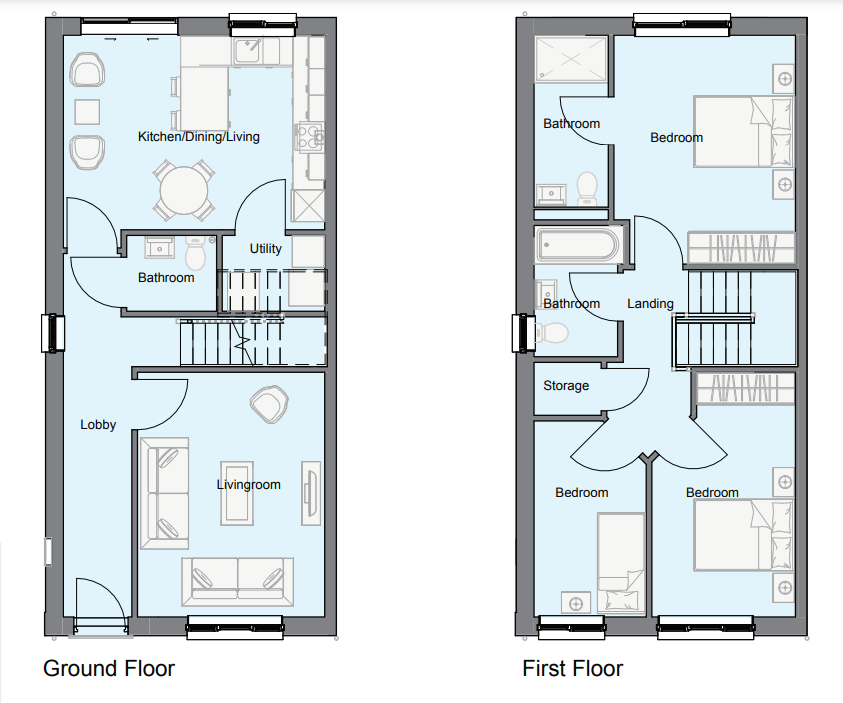
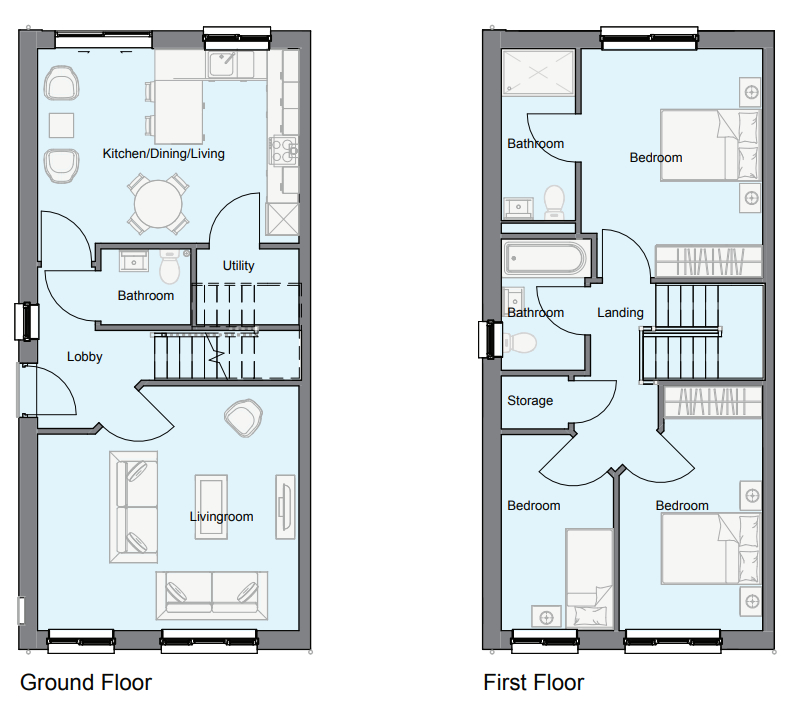
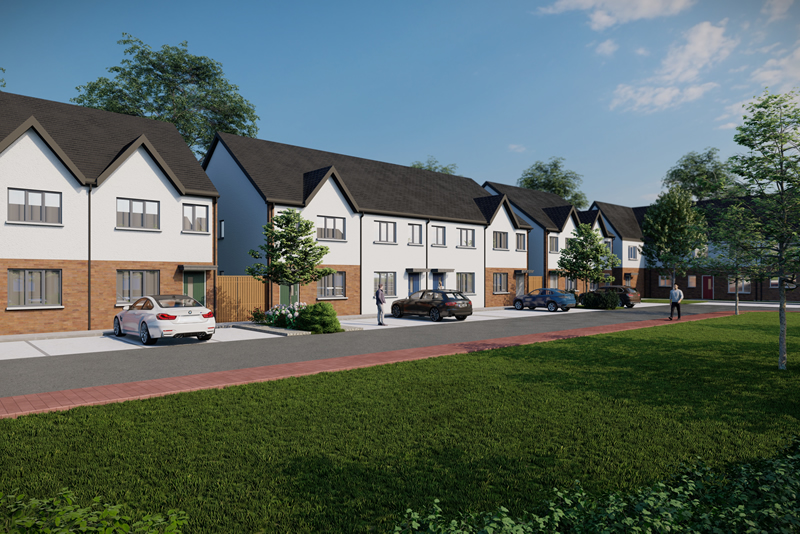
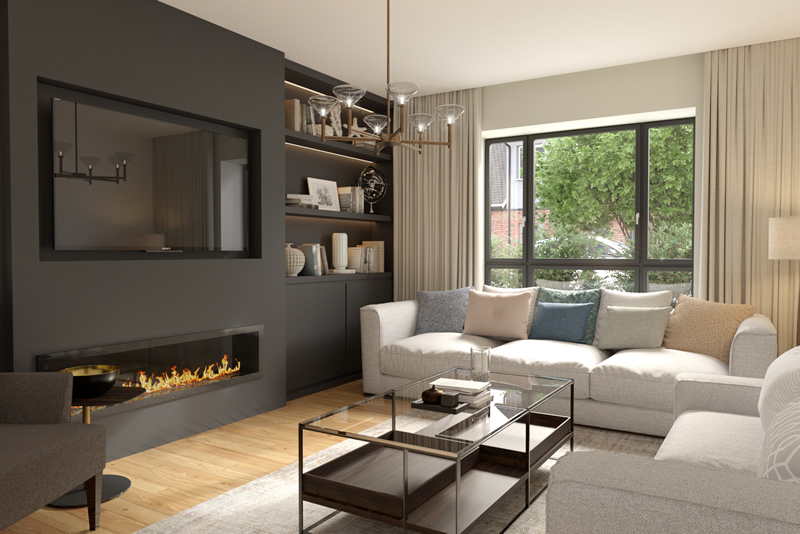

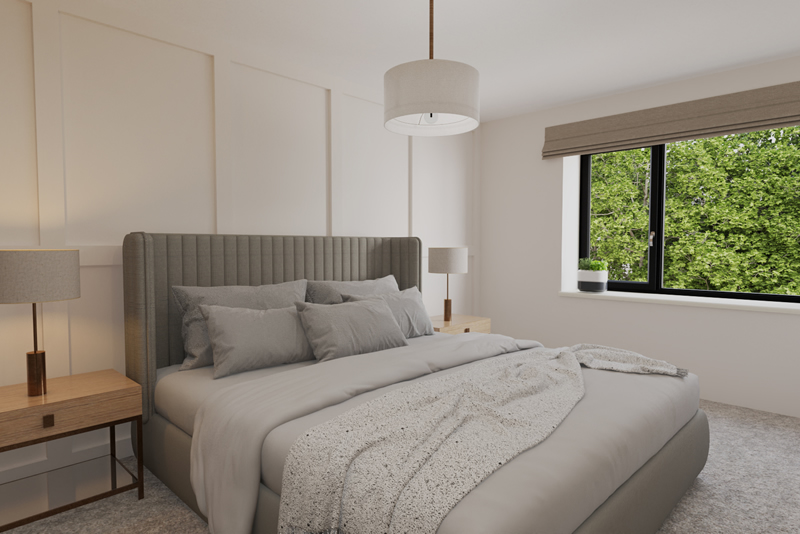
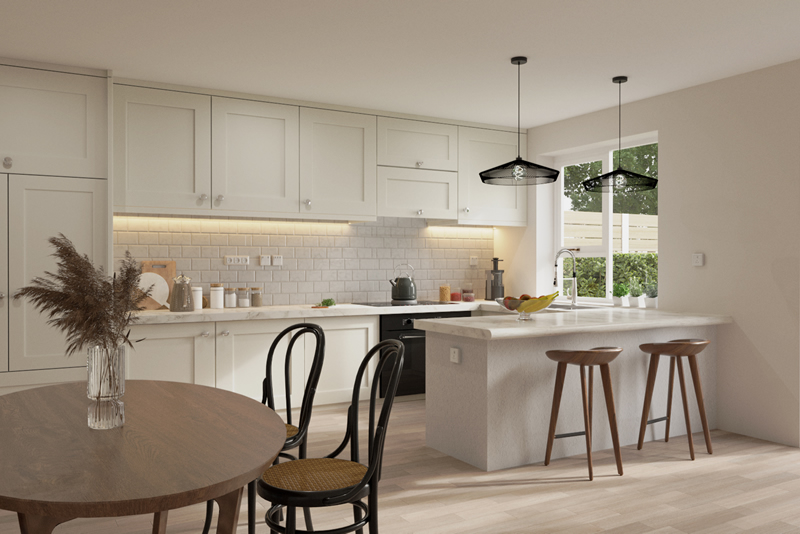


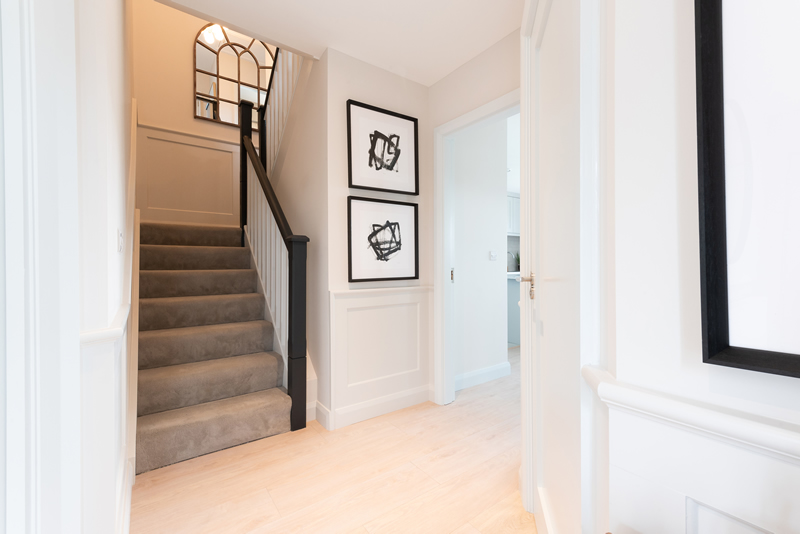
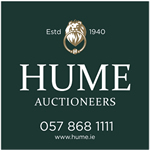
Hume Auctioneers Ltd.
Email: info@hume.ie
Phone: 057 868 1111
1 Coote Street, Market Square, Portlaoise

Quantum Homes Ltd.
Email: info@quantumgroup.ie
Phone: 353 45 540 395
Unit 2 Enterprise Centre, Kilcock

HOS Partners LLP,
Email: Info@hos.ie
Phone: 01 514 3644
46 Fitzwilliam Square West, Dublin 2